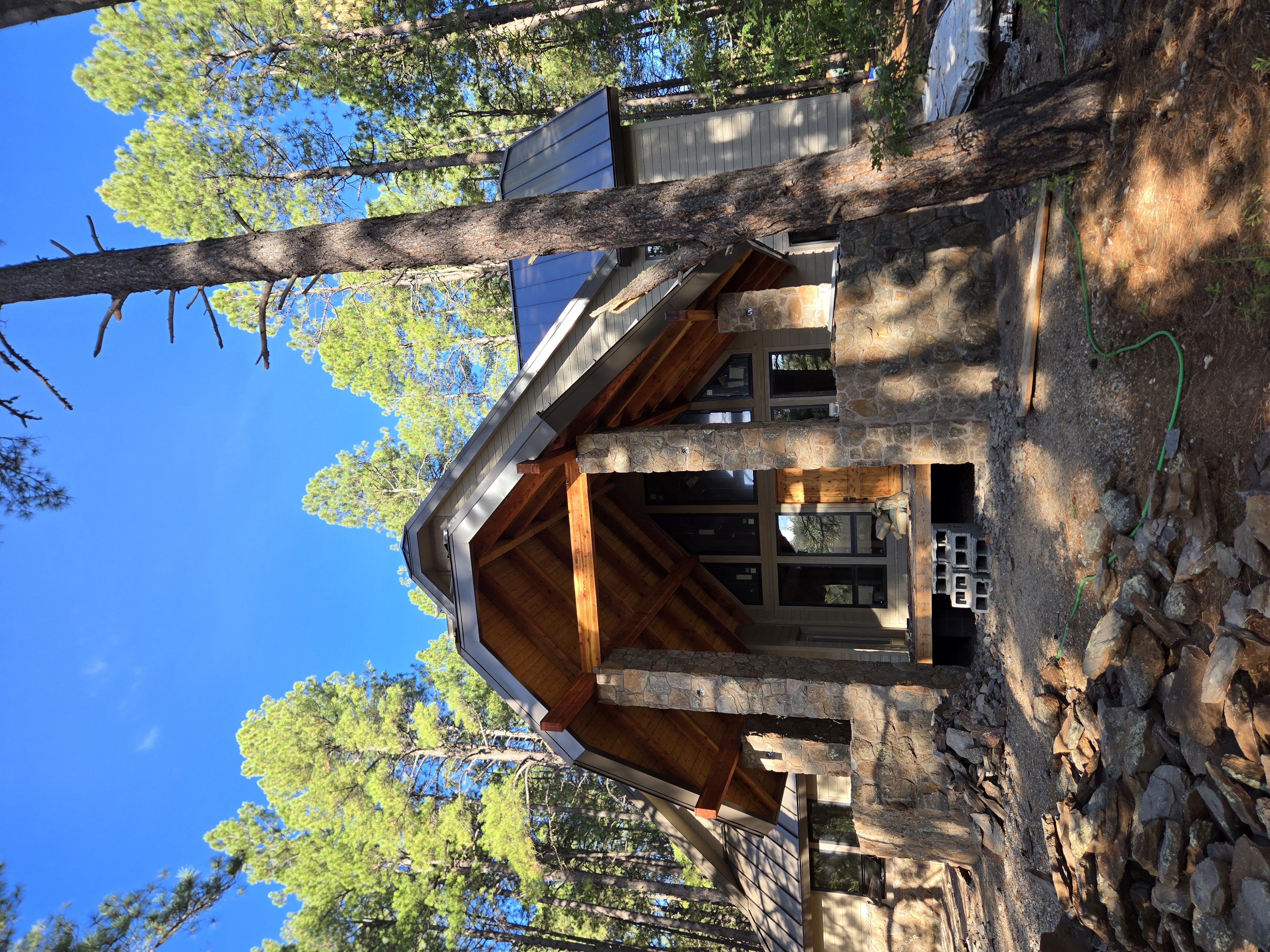
Maximizing Small Spaces: Creative Construction Solutions Sep 23, 2025
When it comes to small spaces, natural light is your best friend. Incorporating large windows or strategically placed skylights can make any area feel more open and inviting. This not only enhances the aesthetic appeal but also creates an illusion of a larger space by bringing the outdoors in. In addition, using light, neutral colors on walls and ceilings can reflect more light, adding to the sense of openness.
Multi-functional furniture is another excellent strategy for small space optimization. Seek out pieces that offer multiple uses, such as a sofa bed or a coffee table with storage. This type of furniture reduces clutter and increases functionality without requiring additional space. Built-in shelves and storage units can be seamlessly integrated into walls and under stairs, making great use of untapped areas while maintaining a streamlined look.
Open floor plans are key in small-space construction. By eliminating unnecessary walls, you can create a seamless transition between areas such as the kitchen, dining, and living room, making the space feel more unified and larger. To maintain versatility, consider using partitions or movable walls, which allow you to adjust the layout as needed while preserving privacy.
Vertical space often goes unused in small rooms, yet it holds significant potential. Utilize tall shelving units and wall-mounted cabinets to free up floor space, or consider a loft bed in a bedroom to create space underneath for a study area or storage. By thinking vertically, you can maximize every inch without overcrowding your home.
When remodeling a small bathroom, consider wall-mounted fixtures such as toilets and sinks. These can save valuable floor space and create a more spacious feel. Frameless glass shower enclosures can also make a bathroom look open and airy, unlike traditional shower curtains or doors that might cut the room in half visually.
For the kitchen, clever cabinetry can play a crucial role. Use cabinets with pull-out shelves and lazy Susans to access hard-to-reach corners efficiently. An island that doubles as a dining table or workspace can further enhance the practicality of a small kitchen. Combining these different strategies can result in a more comfortable and functional kitchen space.
Finally, the finishing touches matter. Incorporate mirrors strategically to create the appearance of depth, and choose smart lighting solutions such as recessed lighting or wall sconces to free up floor and table space. Mirrors can reflect illumination around the room effectively, enhancing the ambient light and contributing to an expansive feel.
At Top Notch Construction, we are dedicated to helping you realize the full potential of your living spaces. Our team of seasoned professionals thrives on developing innovative solutions tailored to your unique needs, ensuring that your home is as stylish and practical as possible. By implementing creative construction techniques, we can turn your dream of a perfectly optimized small space into a reality.
In conclusion, maximizing small spaces is all about strategic design and utilizing every resource creatively. Whether you aim to incorporate natural light, use multi-functional furniture, or optimize vertical space, these strategies can make a significant impact. Trust in Top Notch Construction for expert guidance and exceptional results in transforming your home to meet both your aesthetic and functional needs.